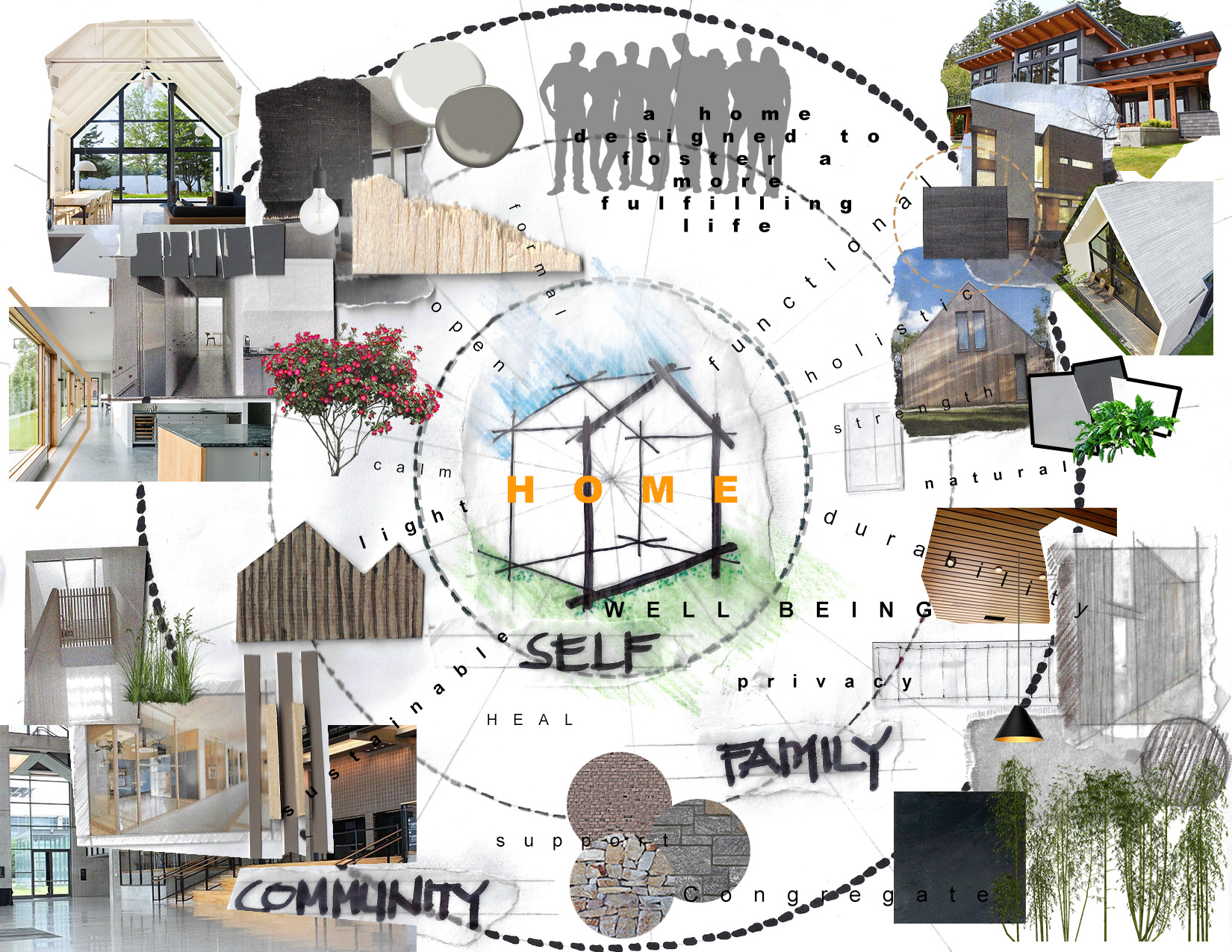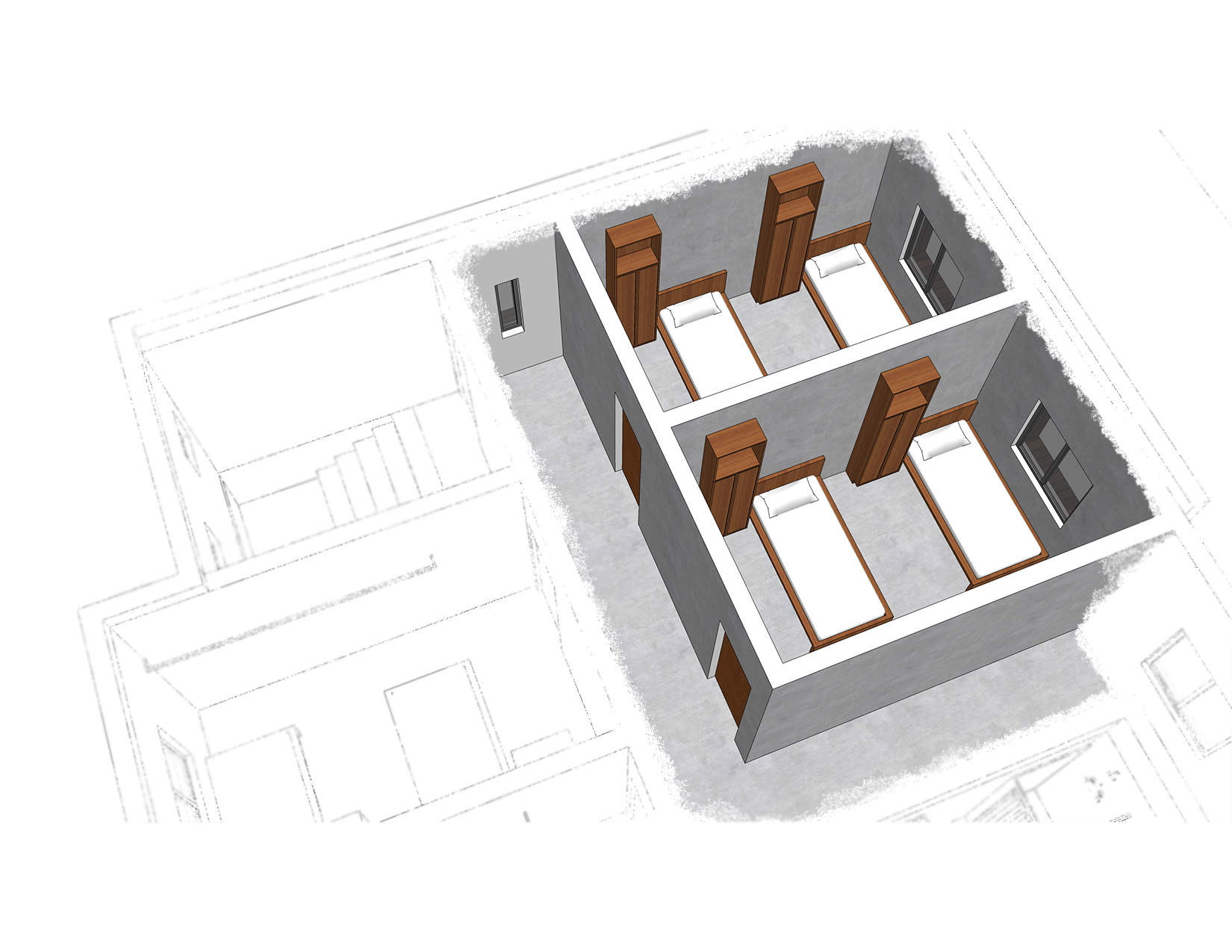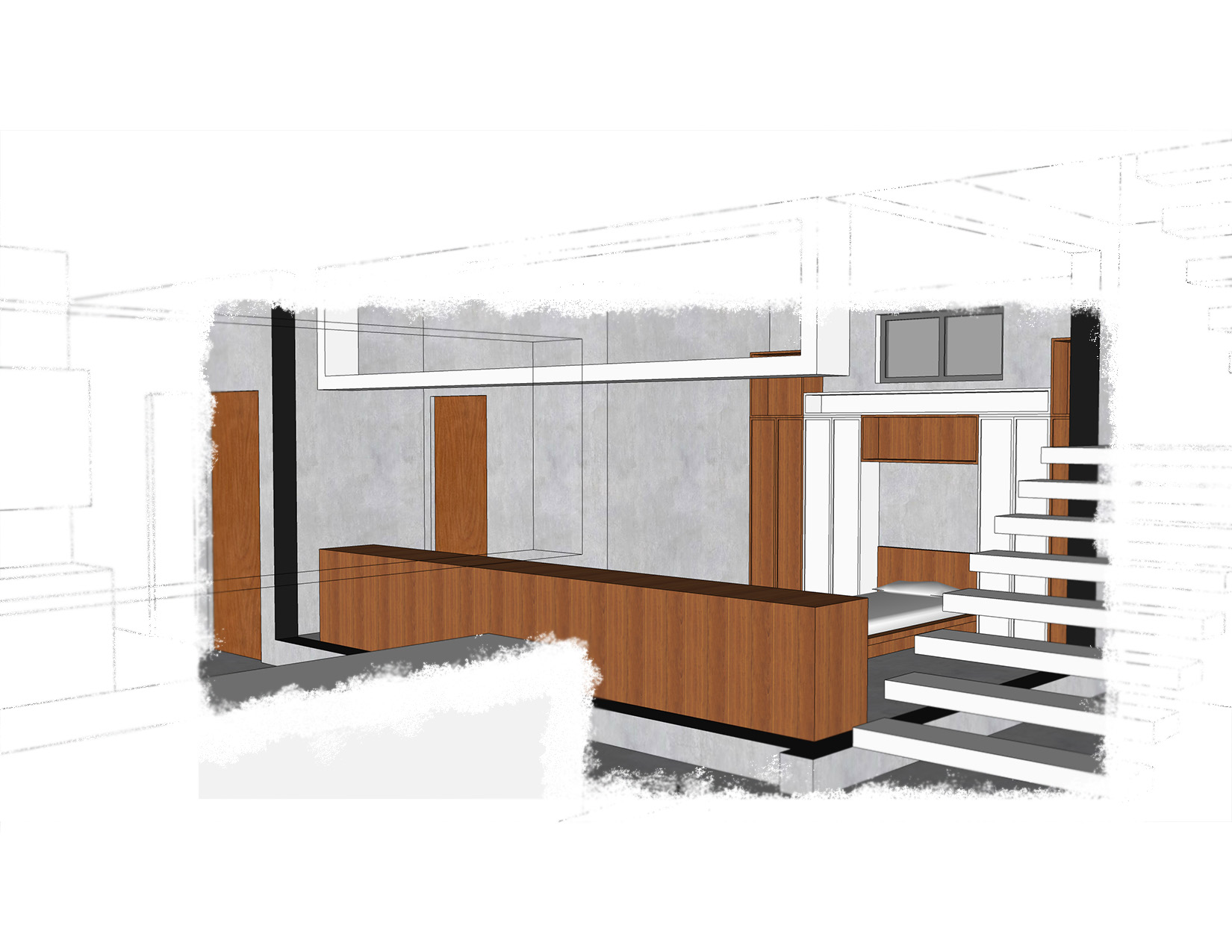The layout of the proposed building is fundamentally a reflection of the spatial needs of the centre. The rooms are categorized into public, semi-private, and private zones, which have varying degrees of accessibility and privacy. The public areas are on the first floor and include the meeting rooms, dining hall, and lounge, which become social gathering points within the facility. To maintain their privacy, the 20 double-occupancy guest bedrooms are located on the second floor and are only accessible by the guests and the staff. Adjacent to these bedrooms are two bathroom facilities that together provide 10 toilets, 14 showers and 8 sinks.
As a supplementary source of income, there are five studio rental suites in the basement level of the facility. The common entrance of these suites is located in the back of the building to maintain their privacy and not to disrupt the daily operations of the facility. Three staff suites in the basement level increase the strength of engagement provided to the residents while giving the staff their own private space.
Retaining mature trees and existing landscaping characteristics help choose the ideal location of the building within site. Additionally, these natural features help to meet the essential requirements for a holistic recovery and provide the residents with a place of solitude.
The neighbouring houses serve as inspirations on the development of the building facade and exterior design. This respectful approach to the context and built structures solidifies the presence of the facility and harmoniously blends with its residential neighbours. Gable roofs, wood, and the dynamic rhythm of planar elements create a warm and welcoming structure that invoke a sense of home.



